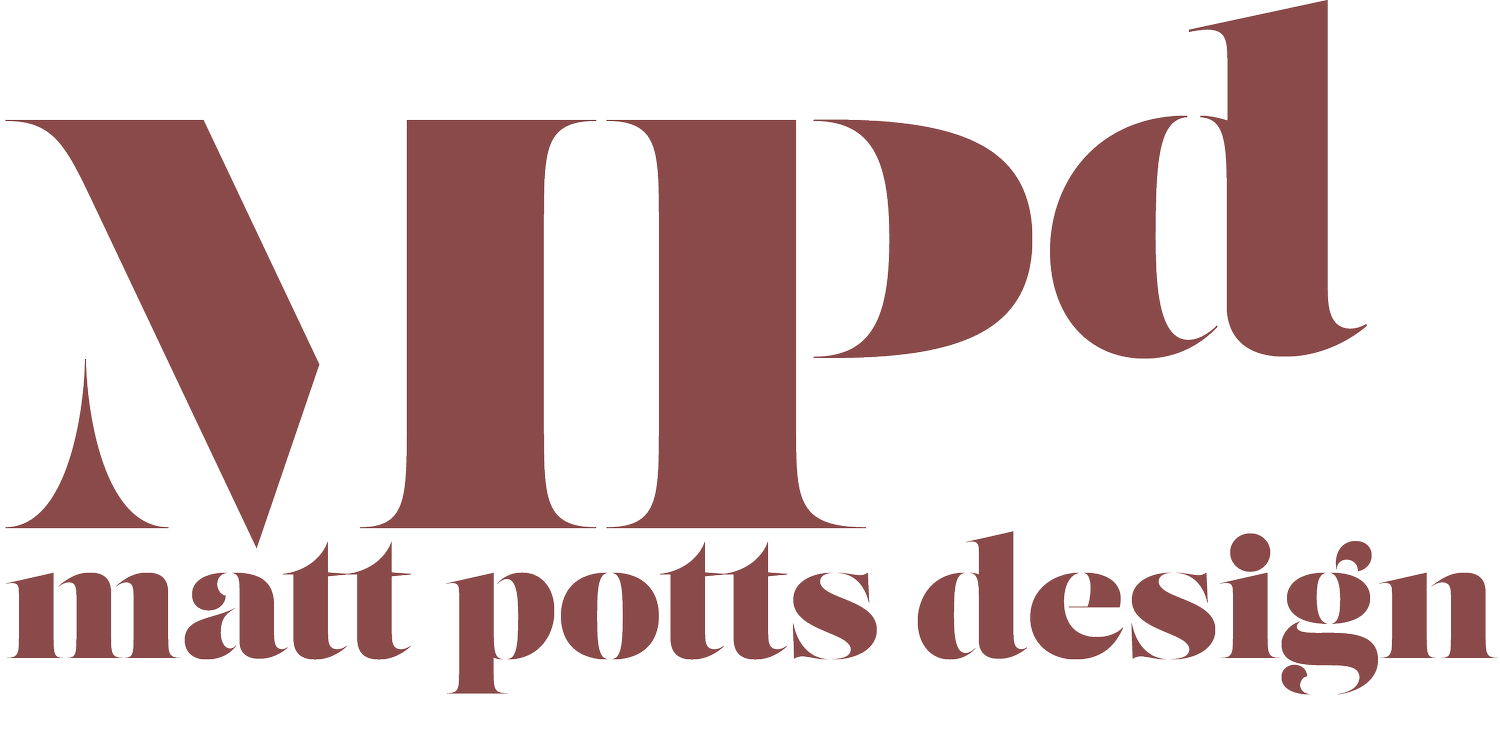renovation design package
-
about
We design and detail the renovation you’ve been dreaming about - a new kitchen, bath reno, re-imagined room layouts, or that barn fit-out you’ve had in mind. We iterate design options, paying close attention to your feedback, and produce a detailed set of drawings you can take to a builder, artisans– or just for the intrepid DIYer to work from.
-
ideal for
The client who’s got a specific project in mind and is itching to start swinging hammers.
-
deliverables
Mood-boards and sketches of early design concepts
3D renderings and floor plans of selected concepts
Architectural drawings for construction, including but not limited to: detailed floor plans, interior elevations, electrical and lighting plans
-
pricing
We work on an hourly basis and provide a not-to-exceed estimate based on your specific project.
