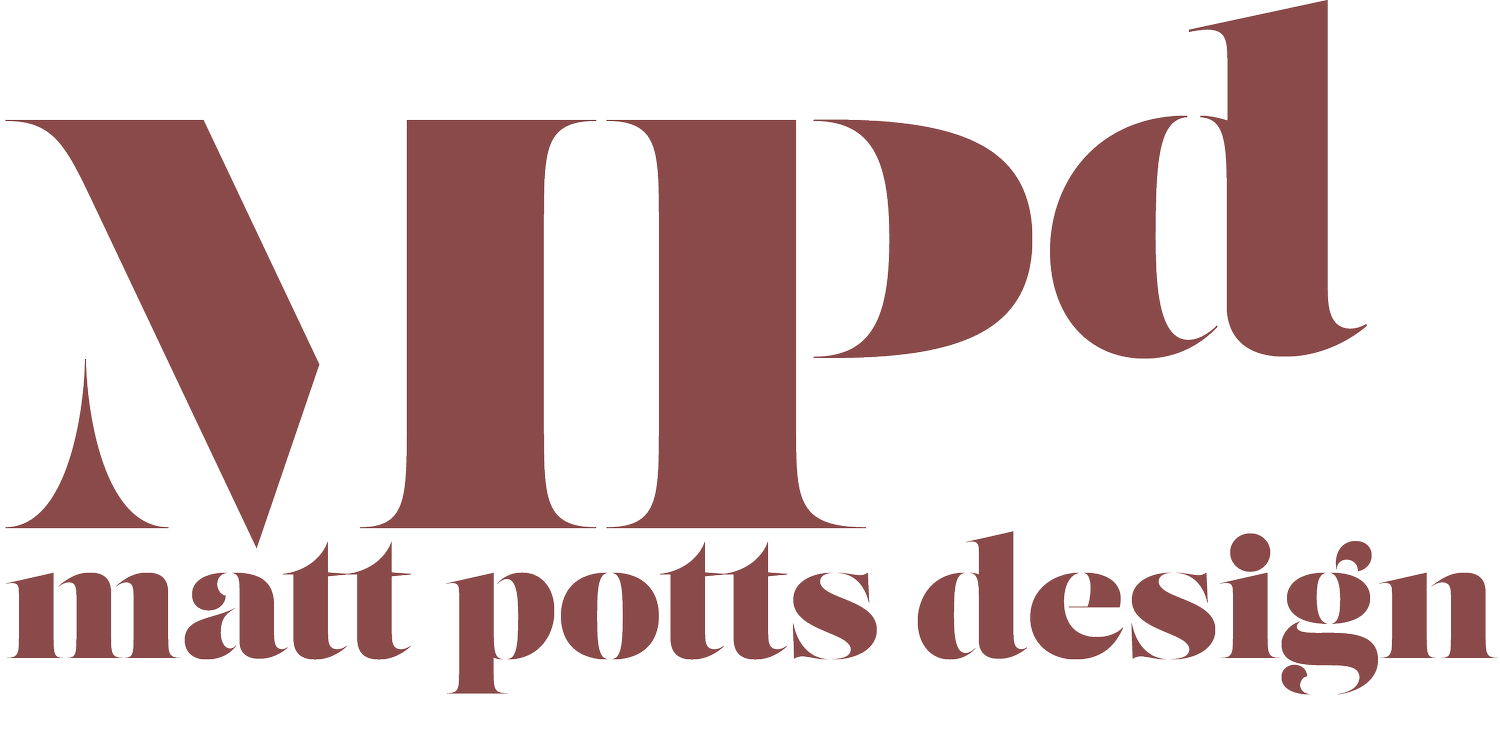AS-BUILT PACKAGE
-
about
We conduct a detailed survey of your building and document the existing structures as they are through floor plans, and, optionally, elevations. We remain available on an hourly basis to sketch out any ideas for projects under consideration - whether in the short or long term. Having the existing drawings ready allows us to test different schemes for future projects whenever you’re ready for them.
-
ideal for
The DIYer, the new homeowner, and the client who’s ready to start dreaming but isn’t ready to build yet
-
deliverables
Complete set of detailed floor plans documenting existing conditions
Option to include additional architectural drawings (exterior elevations, interior elevations, and site plan) as needed
-
pricing
€2,50 / m2 for floor plans
€2,50 / 100 m2 for site plans
These numbers provide a rough guideline and are variable based on size and complexity. We will provide a firm price before beginning any work.
